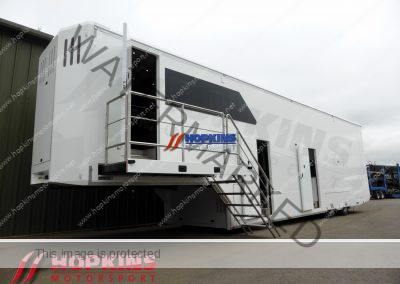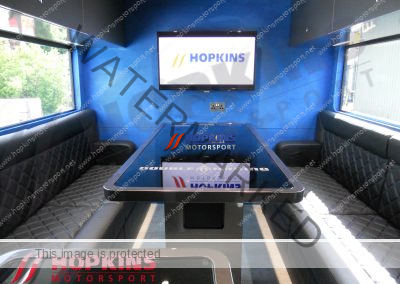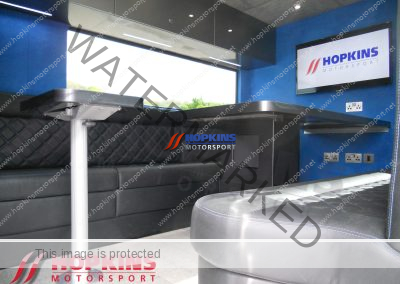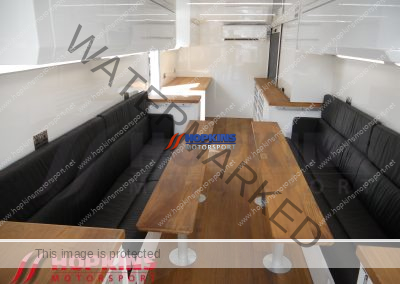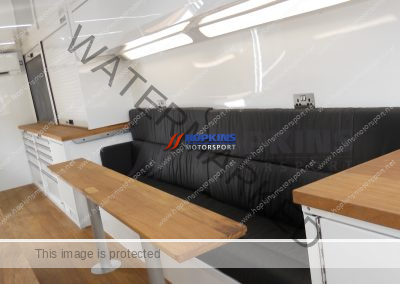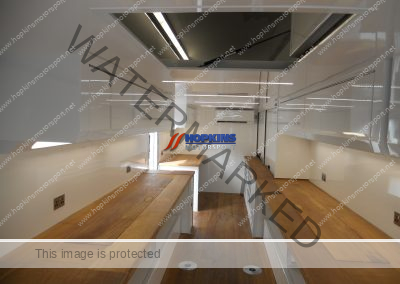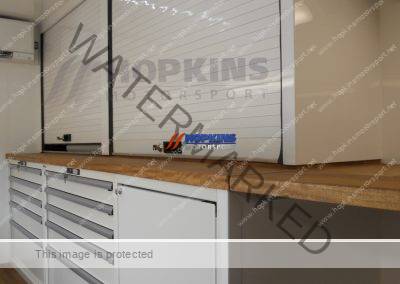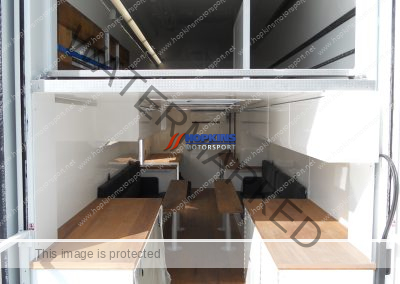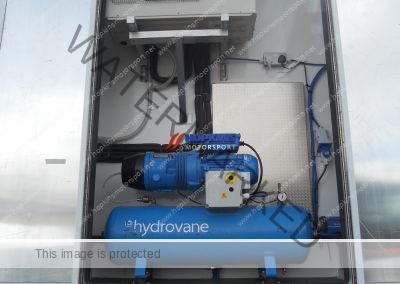Hopkins Build ref: 379
General Information
379v3. A multi functional New build Race transporter in 2014 to carry 4 formula cars or 2 GT cars, when setup at the circuit the transporter will have a management office, driver room, engineers room and workshop.
Detailed Specs
Trailer: 2014 Bespoke double deck.
Length: 13.89m
Height: 4.1m @1250mm pin height
Wheel diameter: 17.5”
Mot: N/a
Deck heights: Top deck 1450mm, Lower deck 1930mm height.
Tail lift: Dhollandia. DHVO3 2,500kg 2 tier with floor mounted ram box, self opening and closing hand rails, folding extension, no personnel door.
Paintwork. 1 colour non metallic. Roof finished in high gloss white not painted.
Awning: 13m x 8m Awning Co, white PVC sides, white sail cloth roof.
Generator: Kohler marine 9kw 230volt single phase.
Compressor: Hydrovane 230 or 415v depending on spec.
100% new construction.
The chassis any additional steel work will be finished in 2k black paint.
Side panels 32mm GRP finished internally and externally in 2mm high gloss white vetrosina GRP.
All of the side mouldings, the dome and lockers doors will be finished in 3mm aluminium.
Starting from the front of the transporter.
Aluminium pressed dome, the bottom edge of the dome and the lower side of the side pressings will all be chamfered at a height of 60mm.
Near Side External
Doors: 1x HMS side doors on the goose neck with 1x internal step into the management office.
Slide out Platform: HMS slide out platform below the personnel door to allow for access from side
mounted steps, fitted with coach style handle.
Steps: HMS 3mm pressed aluminium steps to locate on the slide out platform or to
locate on the side of the truck without the platform.
Handrails: Stainless steel hand rail to locate on the side of steps and also a rotating top hand
rail for the slide out platform that will flat pack for travelling.
Neck Lockers: 1x locker on the goose neck of the trailer, length 1450 x 500, coach style up & over door.
The locker will be used for the storage of the steps and handrails
Doors: 1x HMS side doors after the goose neck with 1x internal step into the driver’s room.
Doors: 1x HMS side door with 1x internal step into the workshop.
Off Side External
Neck Lockers: 1x locker door length approx 2850mm x 500mm
Internally the roof will be finished in stucco aluminium, the roof panels will be bolted in for access to various power and air cables. Below the goose neck (where the tractor unit backs under) roof panels finished in 3mm aluminium cricket weave.
Other External
Generator compartment: The door and surrounding panels will be finished in 3mm aluminium painted to suit, the door will open on gas struts, the locker will be fully lined in 10mm lead insulation to reduce noise into the trailer and then fully lined in silver stucco aluminium, a bespoke fuel tank will be mounted outside the generator compartment but still behind the neck panels.
Services locker: Hinged side access locker on the right hand side of the generator compartment. This locker will be finished in 3mm aluminium cricket weave, the locker will be for all main trailer services including: suspension raise & lower valves, hand brake, front landing leg or stability controls, roof raise and lower controls, two x 32 amp power outlets, two air line outlets.
2nd External services: Hinged side access locker on the left hand side of the generator compartment. This
locker will be finished in 3mm aluminium cricket weave, the generator battery and
ancillaries will be stored in this locker
Wheel arch’s: 3mm aluminium construction hinging on the top edge fluted for air to suit.
Rear End: 3x Led lights per side fitted to the side of the lift, all edges chamfered as per the bottom of the truck.
Roof: 32mm thick insulated panel, gloss white on both sides.
Flag poles: x4
Windows: 1x over fit tinted panel per side with black out to two internal windows.
External power: 3 x power and air outlets at roof height.
Power Outlet: A larger locker door will be fitted at the rear on one side for access to all Power input and output cables, also TV antenna and air, this locker will be fitted to all trailers even if not required.
Walls: Grey Pamplona sued.
Windows: 1x window per side Blinds recessed into the walls
Seating: Bench seating finished in Black leather.
Seat bases: Foam backed black leatherette.
Table: Large fixed management table with holes for power & data cables
2ndtable: Engineers table that is removable to increase the floor space.
Ceiling: Silver slotted panelling.
Floor finish: Black Flec
Overhead units: U shaped overhead units in high gloss black with recessed lighting set into the bases of the units all corners radiused.
Base units: High gloss black base units on the bulkhead wall, 1 x corner wardrobe.
Work tops: Black worktops & table top with power points to suit.
Access: Side door with removable steps.
Air conditioning: Mitsubushi
Television: Mounted above units on bulkhead wall or above the table?.
Satellite: Self seeking
Surround Sound: No
Overview:
Seating on one sides for up to three people, removable table for engineers if required, overhead units for driver’s helmets, 1 x wardrobe, 1 fridge. The seating will also hinge to form 2 beds or fold over centre to allow this room to be used for bulk storage during transit.
Walls: Grey wipe down.
Floor: Black flec carpet.
Ceiling: White with recessed lighting.
Windows: No
Seating: Bench seating finished in Black leather with storage below for drivers bags.
Seat bases: Open.
Fridge: 1x 500mm
Wardrobe: 1x 500mm wardrobes full height, 1 x 500mm above the fridge.
Overhead Units: 3 drivers lockers height approx 900 width approx 500mm each
Access: External side door
Television: 32” LCD TV mounted centrally.
Air-Con: Yes
Overview: The workshop area is designed to carry two F3 cars with the front wings removed during transit. On arrival at the circuit the rear area will form a storage area and workshop, the middle section will convert into a debrief/engineers area that will seat up to eight people, the front section will store gear ratios & bulk components in Lista cabinets as well as seating for an additional engineer.
Dimensions: Carrying capacity 2 x Cars max height 1070 mm (overall length 7700mm)
Walls and ceiling: Finished in high gloss white, 3x double power sockets per side.
Lighting: Full length corner lighting on both sides.
Air: Air outlets at both ends.
Floor: Finish in 3mm black circular stud matting.
Air-Con: Yes
Access hatch: Size approx 700mm x 800mm opening on a single gas Strut between lower deck and top deck.
Bench tops: Material?? Rubber or wood
Off-side Rear
Fixed bench: length approx 2000mm with doors below for engine storage.
Above fixed bench: 1 Roller shutter door length approx 1400mm, height approx 880mm, depth of storage 400mm approx. Overhead lockers are not fitted so that it is possible to travel the car front wing section above the car in this area
Wheel arch area: Removable bench to form a seating area length 2800mm
Below the wheel arch:empty to maximise the width for desks Either the awning or storage boxes can travel in this area
Above the W/a area: Standard HMS overhead units, length 2800mm, depth approx 400mm height approx 350mm
Front section: 2x Lista cabinets: Length 1023mm x 860mm high with 5 x draws of full extension.
Fridge: 1 integrated 600mm fridge.
Above lista cabinets:2 Roller shutter door length approx 1300mm each, height approx 880mm, depth of storage 400mm
Near side rear
Fixed bench: length approx 2000mm
Above fixed bench: Overhead lockers are not fitted so that it is possible to travel the car front wing section above the car in this area
Wheel arch area: Removable bench to form a seating area length 2800mm
Below the wheel arch:empty to maximise the width for desks
Above the W/a area: Standard HMS overhead units, length 2800mm, depth approx 400mm height approx 350mm
Front section:
Side personnel door: With removable infill.
1 x Removable lista to travel in this space length 1023mm height 850mm ( giving 650mm of draw space)
Fixed bench: length approx 1300mm with Pvc sheet below to allow engineers to sit in this area if required
2 x Removable lista to travel in this space length 718mm each height 850mm ( giving 650mm of draw space)
Above Fixed bench: Standard HMS overhead units, length 1300mm, depth approx 400mm height approx 350mm
Walls and the ceiling:High gloss white.
Protection: 1 x full length of anti rub rail on each wall.
Floor tracking: 3x lengths of tracking recessed into to the floor.
Floor Finish: black flec non slip rubber
Lighting: LED Lighting Recessed into the ceiling length 1m at approx 1200mm centres
379
379 Double Deck with Front Office
Want to Trade-In Or Sell Your Used Transporter?
Contact us for an appraisal.
Get In Touch
+44 11 79 509294
Hopkins Motorsport Ltd
Sampson Business Park
Hallen
Bristol
BS10 7RS
sales@hopkinsmotorsport.com

